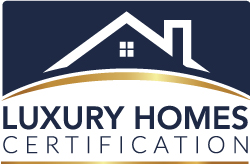


Listing Courtesy of: MIBOR / Century 21 Scheetz / Valerie Edwards-Perry - Contact: valerie@myagentmatters.com
5517 Jona Way Bargersville, IN 46106
Active (4 Days)
$325,000
MLS #:
22039742
22039742
Taxes
$1,205(2024)
$1,205(2024)
Lot Size
9,453 SQFT
9,453 SQFT
Type
Single-Family Home
Single-Family Home
Year Built
2008
2008
School District
Center Grove Community School Corp
Center Grove Community School Corp
County
Johnson County
Johnson County
Community
White River
White River
Listed By
Valerie Edwards-Perry, Century 21 Scheetz, Contact: valerie@myagentmatters.com
Source
MIBOR
Last checked May 23 2025 at 6:59 PM GMT+0000
MIBOR
Last checked May 23 2025 at 6:59 PM GMT+0000
Bathroom Details
- Full Bathrooms: 2
- Half Bathroom: 1
Interior Features
- Utility Room
- Dishwasher
- Electric Water Heater
- Microhood
- Electric Oven
- Refrigerator
Subdivision
- Harvest Grove
Property Features
- Fireplace: 0
- Foundation: Slab
Heating and Cooling
- Forced Air
- Electric
Exterior Features
- Vinyl Siding
School Information
- Middle School: Center Grove Middle School Central
- High School: Center Grove High School
Stories
- 2
Living Area
- 2,160 sqft
Additional Information: Scheetz | valerie@myagentmatters.com
Location
Estimated Monthly Mortgage Payment
*Based on Fixed Interest Rate withe a 30 year term, principal and interest only
Listing price
Down payment
%
Interest rate
%Mortgage calculator estimates are provided by C21 Scheetz and are intended for information use only. Your payments may be higher or lower and all loans are subject to credit approval.
Disclaimer: Copyright 2023 Metropolitan Indianapolis Board of Realtors (MIBOR). All rights reserved. This information is deemed reliable, but not guaranteed. The information being provided is for consumers’ personal, non-commercial use and may not be used for any purpose other than to identify prospective properties consumers may be interested in purchasing. Data last updated 7/20/23 06:55









Description