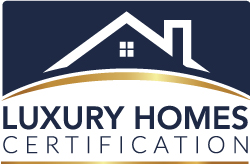


1045 Millwood Court Indianapolis, IN 46260
-
OPENSat, May 2411:00 am - 1:00 pm
Description
22039626
$2,131(2024)
8,329 SQFT
Condo
1977
Msd Washington Township
Marion County
Washington
Listed By
MIBOR
Last checked May 23 2025 at 4:11 PM GMT+0000
- Full Bathrooms: 3
- Dishwasher
- Dryer
- Disposal
- Microhood
- Microwave
- Electric Oven
- Refrigerator
- Washer
- Water Heater
- Water Softener Owned
- Horizontal
- The Overlook At Williams Creek
- Fireplace: 2
- Fireplace: Basement
- Fireplace: Living Room
- Fireplace: Woodburning Fireplce
- Foundation: Concrete Perimeter
- Electric
- Forced Air
- Heat Pump
- Finished
- Finished Ceiling
- Finished Walls
- Full
- Brick
- Cedar
- 1
- 2,960 sqft
Estimated Monthly Mortgage Payment
*Based on Fixed Interest Rate withe a 30 year term, principal and interest only








