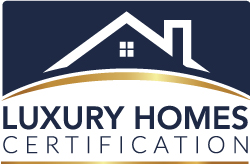


Listing Courtesy of: MIBOR / House To Home Realty Solutions - Contact: jeremiah@indyhousetohome.com
5347 Sampson Drive Indianapolis, IN 46237
Pending (4 Days)
$549,900
MLS #:
22039943
22039943
Taxes
$1,787(2024)
$1,787(2024)
Lot Size
0.31 acres
0.31 acres
Type
Single-Family Home
Single-Family Home
Year Built
2006
2006
School District
Franklin Township Com Sch Corp
Franklin Township Com Sch Corp
County
Marion County
Marion County
Community
Franklin
Franklin
Listed By
Jeremiah Mattingly, House To Home Realty Solutions, Contact: jeremiah@indyhousetohome.com
Source
MIBOR
Last checked May 23 2025 at 5:33 PM GMT+0000
MIBOR
Last checked May 23 2025 at 5:33 PM GMT+0000
Bathroom Details
- Full Bathrooms: 3
Interior Features
- Dishwasher
- Dryer
- Electric Water Heater
- Disposal
- Kitchen Exhaust
- Microwave
- Electric Oven
- Refrigerator
- Trash Compactor
- Washer
- Water Softener Owned
Subdivision
- Grey Fox Commons
Property Features
- Fireplace: 0
- Foundation: Concrete Perimeter
Heating and Cooling
- Electric
- Forced Air
Basement Information
- Ceiling - 9+ Feet
- Daylight/Lookout Windows
- Egress Window(s)
- Finished
- Finished Ceiling
- Finished Walls
- Full
- Interior Entry
Exterior Features
- Brick
School Information
- Middle School: Franklin Central Junior High
- High School: Franklin Central High School
Stories
- 1
Living Area
- 3,776 sqft
Additional Information: House To Home Realty Solutions | jeremiah@indyhousetohome.com
Location
Estimated Monthly Mortgage Payment
*Based on Fixed Interest Rate withe a 30 year term, principal and interest only
Listing price
Down payment
%
Interest rate
%Mortgage calculator estimates are provided by C21 Scheetz and are intended for information use only. Your payments may be higher or lower and all loans are subject to credit approval.
Disclaimer: Copyright 2023 Metropolitan Indianapolis Board of Realtors (MIBOR). All rights reserved. This information is deemed reliable, but not guaranteed. The information being provided is for consumers’ personal, non-commercial use and may not be used for any purpose other than to identify prospective properties consumers may be interested in purchasing. Data last updated 7/20/23 06:55









Description